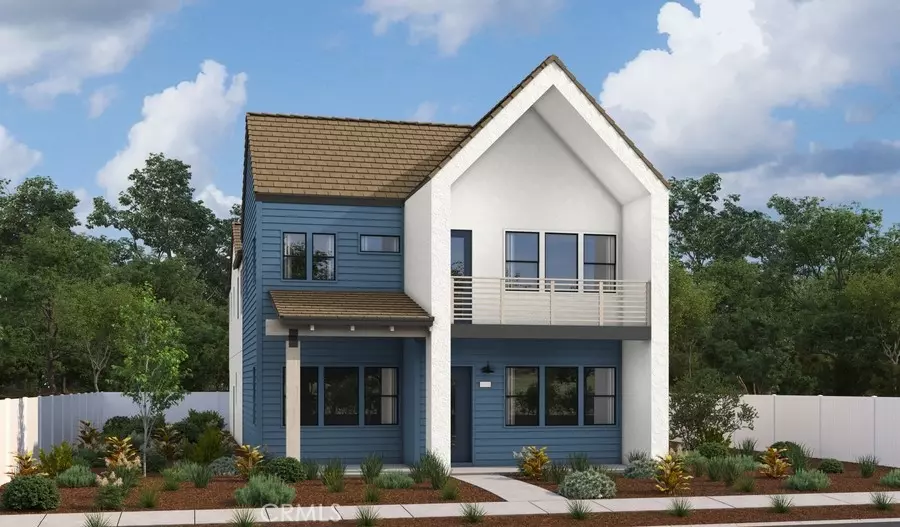$1,205,000
$1,237,081
2.6%For more information regarding the value of a property, please contact us for a free consultation.
5 Beds
5 Baths
3,230 SqFt
SOLD DATE : 07/29/2025
Key Details
Sold Price $1,205,000
Property Type Condo
Sub Type Condominium
Listing Status Sold
Purchase Type For Sale
Square Footage 3,230 sqft
Price per Sqft $373
Subdivision Calla (Calla5P)
MLS Listing ID IG25088838
Sold Date 07/29/25
Bedrooms 5
Full Baths 4
Half Baths 1
Condo Fees $290
Construction Status Under Construction
HOA Fees $290/mo
HOA Y/N Yes
Year Built 2025
Property Sub-Type Condominium
Property Description
Welcome to your new home at Esprit in Valencia! The Newarke plan, our largest, opens up beautifully to a large great room, including a separate dining room, spacious living room and a gourmet kitchen perfect for entertaining. A bedroom with a full bathroom, powder room, pantry and a coat closet can also be found on the first floor and enjoy the outdoors in your lovely side yard complete with a California room! On the 2nd floor you will find 4 additional bedrooms, including the primary suite which offers separate vanities, a separate tub with a large walk-in shower with seating. There is also a loft, a spacious deck , laundry room with pre-plumbing for a sink and walk in closets in all secondary bedrooms! Additional features include hardwood flooring throughout, Tesla powerwall 3, built in refrigerator, luxury appliances, upgraded countertops and more!
Location
State CA
County Los Angeles
Area Fptv - Fivepoint Valencia
Rooms
Main Level Bedrooms 1
Interior
Interior Features Built-in Features, Balcony, Separate/Formal Dining Room, Eat-in Kitchen, High Ceilings, Open Floorplan, Pantry, Recessed Lighting, Storage, Bedroom on Main Level, Entrance Foyer, Utility Room, Walk-In Pantry, Walk-In Closet(s)
Heating Central
Cooling Central Air, High Efficiency
Flooring Carpet, Laminate
Fireplaces Type None
Fireplace No
Appliance 6 Burner Stove, Dishwasher, ENERGY STAR Qualified Appliances, Electric Oven, Gas Cooktop, Disposal, Ice Maker, Microwave, Refrigerator, Tankless Water Heater, Vented Exhaust Fan
Laundry Washer Hookup, Electric Dryer Hookup, Gas Dryer Hookup, Laundry Room
Exterior
Parking Features Garage
Garage Spaces 2.0
Garage Description 2.0
Fence Vinyl
Pool Community, Association
Community Features Biking, Curbs, Hiking, Park, Sidewalks, Pool
Amenities Available Clubhouse, Maintenance Grounds, Jogging Path, Meeting Room, Maintenance Front Yard, Barbecue, Picnic Area, Playground, Pool, Pets Allowed, Trail(s)
View Y/N No
View None
Roof Type Tile
Porch None
Total Parking Spaces 2
Private Pool No
Building
Story 2
Entry Level Two
Foundation Slab
Sewer Public Sewer
Water Public
Level or Stories Two
New Construction Yes
Construction Status Under Construction
Schools
School District William S. Hart Union
Others
HOA Name Valencia Master Community
Senior Community No
Security Features Carbon Monoxide Detector(s),Fire Detection System,Fire Sprinkler System,Smoke Detector(s)
Acceptable Financing Cash, Conventional, FHA, VA Loan
Listing Terms Cash, Conventional, FHA, VA Loan
Financing FHA
Special Listing Condition Standard
Read Less Info
Want to know what your home might be worth? Contact us for a FREE valuation!

Our team is ready to help you sell your home for the highest possible price ASAP

Bought with Avi Ghazaryan RLG State Realty
GET MORE INFORMATION
REALTOR® | Lic# 01974789







