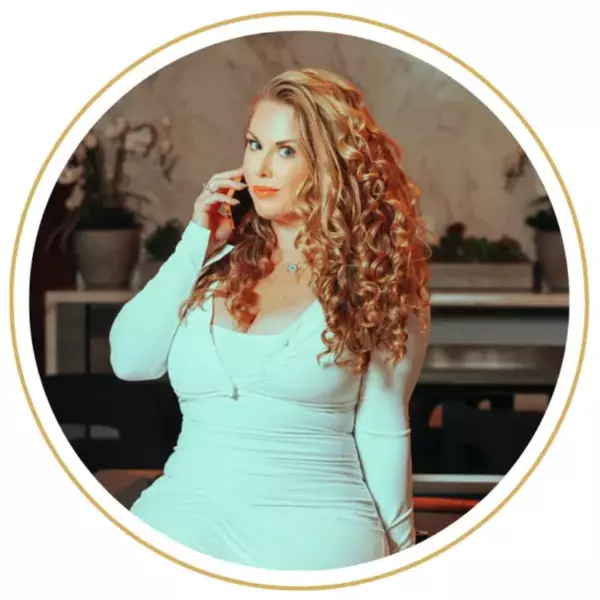$525,000
$521,500
0.7%For more information regarding the value of a property, please contact us for a free consultation.
2 Beds
2 Baths
1,191 SqFt
SOLD DATE : 08/29/2025
Key Details
Sold Price $525,000
Property Type Condo
Sub Type Condominium
Listing Status Sold
Purchase Type For Sale
Square Footage 1,191 sqft
Price per Sqft $440
Subdivision Waverly Park
MLS Listing ID 219133286PS
Sold Date 08/29/25
Bedrooms 2
Three Quarter Bath 2
Condo Fees $620
HOA Fees $620/mo
HOA Y/N Yes
Year Built 1980
Lot Size 2,617 Sqft
Property Sub-Type Condominium
Property Description
Looking for a little sunshine, style, and a whole lot of fun? This 2-bedroom, 2-bath condo in Waverly Park has it all--privacy, convenience, and that easy Palm Springs energy you're after.Tucked away in a quiet spot, this home feels like your own private escape while keeping you close to Trader Joe's, Von's, restaurants, shops, hiking trails, and even a public golf course when you're ready to hit the greens. Inside, soaring ceilings and a fireplace set the scene for relaxed living, while the updated kitchen and baths make things fresh and modern. Out back, your enclosed private patio is the perfect spot for morning coffee, afternoon sun, or cocktails under the stars.And when you're ready for more, the community pools, bubbling spas, pickleball and tennis courts are close by--your built-in pass to a resort lifestyle. With a 2-car garage, laundry in the garage and a location that puts everything at your fingertips, this Waverly Park getaway makes Palm Springs living effortless and fun.
Location
State CA
County Riverside
Area 334 - South End Palm Springs
Interior
Interior Features Breakfast Bar, Built-in Features, Separate/Formal Dining Room, High Ceilings, Recessed Lighting, All Bedrooms Down, Multiple Primary Suites
Heating Central, Fireplace(s)
Cooling Central Air
Flooring Tile
Fireplaces Type Gas, Living Room
Fireplace Yes
Appliance Dishwasher, Disposal, Gas Range, Microwave, Refrigerator, Range Hood, Vented Exhaust Fan
Laundry In Garage
Exterior
Parking Features Assigned, Direct Access, Garage, Garage Door Opener, On Street, Side By Side
Garage Spaces 2.0
Garage Description 2.0
Fence Stucco Wall
Pool Community, In Ground
Community Features Gated, Pool
Amenities Available Controlled Access, Maintenance Grounds, Pet Restrictions, Tennis Court(s), Trash, Water
View Y/N Yes
View Mountain(s), Peek-A-Boo
Roof Type Foam
Porch Concrete, Enclosed
Total Parking Spaces 2
Private Pool Yes
Building
Lot Description Level
Story 1
Entry Level One
Foundation Slab
Architectural Style Contemporary
Level or Stories One
New Construction No
Others
Senior Community No
Tax ID 681151026
Security Features Security Gate,Gated Community
Acceptable Financing Cash, Conventional
Listing Terms Cash, Conventional
Financing Conventional
Special Listing Condition Standard
Read Less Info
Want to know what your home might be worth? Contact us for a FREE valuation!

Our team is ready to help you sell your home for the highest possible price ASAP

Bought with Gregory Adkisson Bennion Deville Homes
GET MORE INFORMATION
REALTOR® | Lic# 01974789



