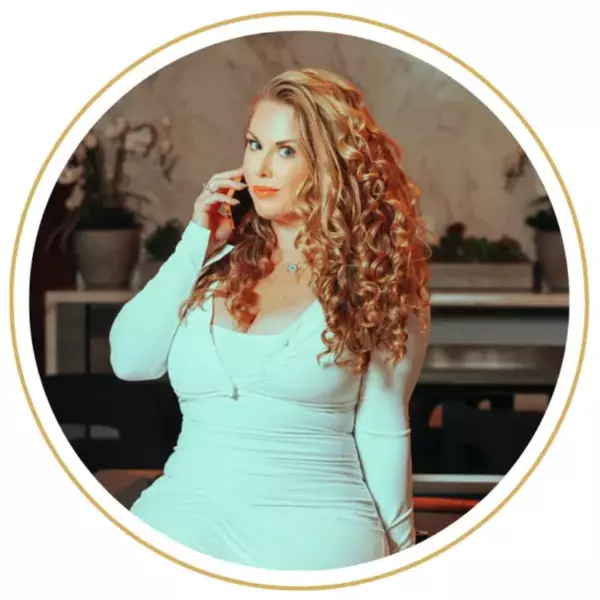$1,450,000
$1,349,000
7.5%For more information regarding the value of a property, please contact us for a free consultation.
4 Beds
3 Baths
2,264 SqFt
SOLD DATE : 08/29/2025
Key Details
Sold Price $1,450,000
Property Type Single Family Home
Sub Type Single Family Residence
Listing Status Sold
Purchase Type For Sale
Square Footage 2,264 sqft
Price per Sqft $640
MLS Listing ID SR25165909
Sold Date 08/29/25
Bedrooms 4
Full Baths 2
Three Quarter Bath 1
Construction Status Updated/Remodeled,Turnkey
HOA Y/N No
Year Built 1956
Lot Size 6,002 Sqft
Property Sub-Type Single Family Residence
Property Description
This charming two-story Mellenthin traditional blends timeless character with modern upgrades, nestled behind a white picket fence on one of Valley Glen's most desirable streets. Inside, vaulted ceilings, skylights, and a brick fireplace create a warm, inviting living space. The chef's kitchen features custom cabinetry, double ovens, a farm sink, stainless steel appliances, and a walk-in pantry. The spacious main-floor primary suite offers a spa-style
bath with Jacuzzi tub, oversized shower, dual vanities, and a large walk-in closet additional bedroom being used as an office adjacent to the ¾ bath. Upstairs, two bedrooms share a full bath. Enjoy seamless indoor-outdoor living with a private backyard, Pebble Tec pool (safely fenced), grassy play area, and patio for entertaining. Additional upgrades include hardwood floors, dual-pane windows, copper plumbing, updated electrical, newer water
heater and dual-zone HVAC. Located in the Louis Armstrong Middle School district, near Valley College and Sherman Oaks. It's the one you've been waiting for! This home wont disappoint!
www.6006sunnyslope.com
Location
State CA
County Los Angeles
Area Vg - Valley Glen
Zoning LAR1
Rooms
Main Level Bedrooms 2
Interior
Interior Features Beamed Ceilings, Built-in Features, Breakfast Area, Eat-in Kitchen, Granite Counters, Main Level Primary, Primary Suite, Walk-In Pantry, Walk-In Closet(s)
Heating Central
Cooling Central Air
Flooring See Remarks
Fireplaces Type Decorative, See Remarks
Fireplace Yes
Appliance Dishwasher, Disposal
Laundry Inside, Laundry Room, See Remarks
Exterior
Garage Spaces 2.0
Garage Description 2.0
Fence Wood
Pool Fenced, In Ground, Pebble, Private
Community Features Curbs, Sidewalks
Utilities Available Sewer Connected
View Y/N Yes
View Neighborhood
Roof Type Composition
Total Parking Spaces 4
Private Pool Yes
Building
Lot Description 0-1 Unit/Acre, Back Yard, Front Yard, Garden, Lawn, Landscaped
Faces West
Story 2
Entry Level Two
Foundation Raised
Sewer Public Sewer
Water Public
Level or Stories Two
New Construction No
Construction Status Updated/Remodeled,Turnkey
Schools
School District Los Angeles Unified
Others
Senior Community No
Tax ID 2330024010
Acceptable Financing Cash, Cash to New Loan, Conventional
Listing Terms Cash, Cash to New Loan, Conventional
Financing Cash to Loan
Special Listing Condition Standard
Read Less Info
Want to know what your home might be worth? Contact us for a FREE valuation!

Our team is ready to help you sell your home for the highest possible price ASAP

Bought with Gaye Howard Berkshire Hathaway HomeServices California Properties
GET MORE INFORMATION
REALTOR® | Lic# 01974789







